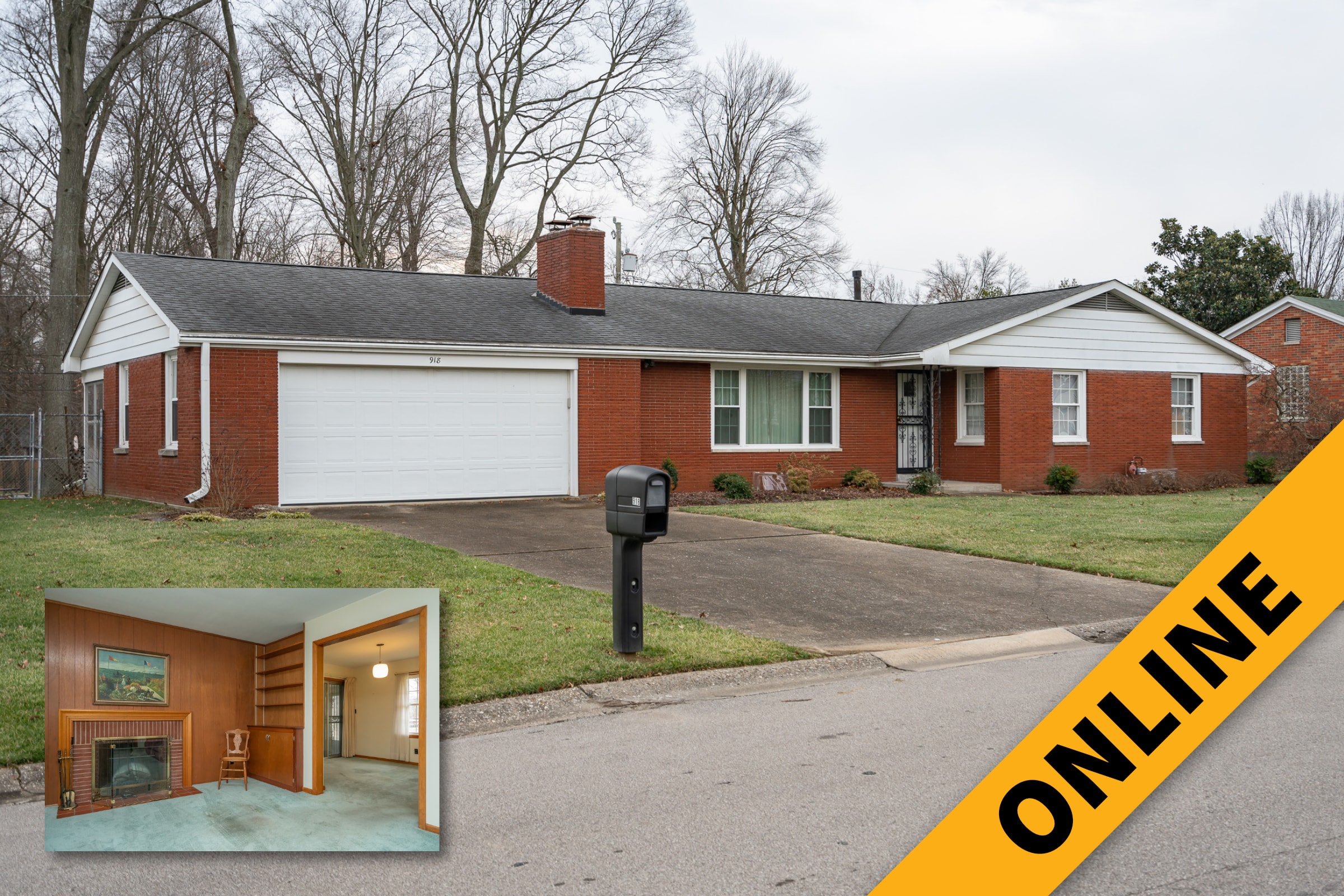
Sherwood Place Home Online Auction
SOLD
Real Estate — $224,400
Premium Included
2:00 PM *
Wednesday, February 16
Buyer's Premium
10% Buyer’s Premium added to the hammer bid price to determine the final purchase price.
Real Estate Terms
A non-refundable down payment (10% of the purchase price) in the form of cash, check, or wired funds in USD are due within 24 hours following the auction, balance due in 40 days for clear title. Taxes prorated to the day of closing. Possession at closing. Selling as is without contingencies, all inspections welcomed before the auction. All closing costs are the buyer’s expense. See full details in the Auction Bid Packet.
Inspection
- Tuesday, February 8, 4PM – 6PM
- Tuesday, February 15, 4PM – 6PM
Or contact us for a private showing.
Seller
Mildred Lyskowinski
Power of Attorney
Steven Lyskowinski
Selling online a custom one-owner 1960’s three-bedroom brick ranch style home with basement and garage adjacent to neighborhood city park in established Floyd County neighborhood just 2 miles southwest of I-265 and minutes to nearby supermarkets, medical facilities and schools. First time on the market – ready to make it yours!
PROPERTY HIGHLIGHTS
- Rare Commodity Adjacent to Millerwood City Park
- One Owner Brick Ranch with Basement
- Custom Built in 1964 by Upton Pry
- 3 Bedrooms – 1 Full & 2 Half Baths – 2 Fireplaces
- 1416 Square Feet First Floor
- Full Partially Finished Basement
- Enclosed Glassed-In Back Porch
- Two-Car Attached Garage
- 95’ x 120’ Fenced Lot
- 2 Miles Southwest of I-265 Charlestown Road Exit
- Minutes to Louisville Metropolitan Area
Built in 1964, this traditional 1416 square foot brick ranch resides in the timeless neighborhood of Sherwood Place off Klerner Lane on a 95’ x 120’ lot with gated access to the quaint Millerwood Park.
The home’s interior with its abundance of natural light features a living room with fireplace and built-in cabinetry, a dining room with sliding doors to an enclosed porch, and an eat-in kitchen with raised panel oak cabinetry. An adjacent 1/2 bath gives access to the master bedroom with two additional bedrooms and a full bath nearby. The floors through much of the home are hardwood covered in carpet with ceramic tile in both baths and kitchen.
The full, partially finished lower level has an additional 1416 square feet and includes a family room with a wood burning fireplace, 1/2 bath, an equipped laundry area and plenty of storage space and shelving. The home has natural gas heat and central air with improvements including replacement windows and security doors.
Additional outdoor living space includes a 24’ x 9’ enclosed glassed-in back porch connecting the house to the attached two-car garage with a fenced back yard overlooking neighborhood city park green space with mature trees.
MILLERWOOD PARK PROFILE
Millerwood Park is a neighborhood city recreation park with a playground and a basketball goal. It has a lot of creek frontage with 3 footbridges making this well shaded, peaceful park easily accessible from anywhere in the neighborhood.
Electric – Duke Energy
Gas – CenterPoint Energy
Water – Indiana American Water
Sewer – New Albany City Sewers
New Albany City (Annual) – $1,379.08
Homestead – $45,000
Supplemental – $35,910
Veteran Total – $14,000
None
Plat 761, Lot 16, No. 62 Illinois Grant
22-05-06-200-646.000-008
New Albany Floyd County Consolidated
Place your max bid and let the system bid for you. In the event two bidders have placed identical max bids, the first bid received will be the successful bid.
To prevent bid sniping, last-minute bids will extend individual lots using our ‘soft-close’ functionality.
- If a bid is placed in the last 10 minutes, the lot will remain open for an additional 10 minutes.
- If any further bidding occurs, the extension timer will reset to 10 minutes.
- If no further bidding occurs, the lot closes when the timer runs out.
Directions
I-265 to Charlestown Road Exit #4. South 3/4 mile to right on Mt. Tabor Road. West 1/2 mile to left at a 4-way stop onto Klerner Lane. Continue 0.4 mile to right on Sherwood Drive to left on Norwood Drive to right on Brookwood Drive. Home on left.
