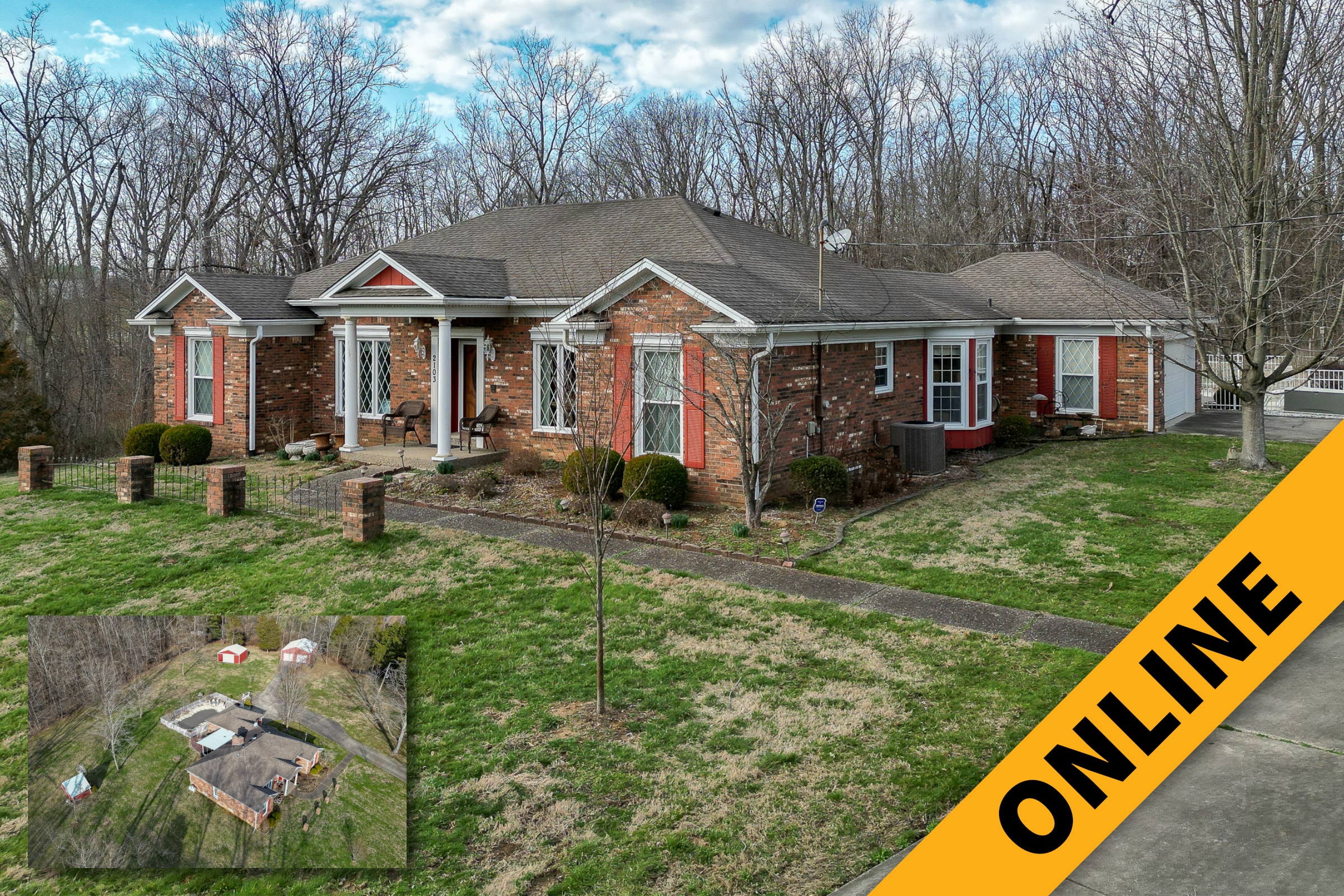
Oldham County Estate Home & Barns Online Auction
SOLD
Real Estate — $495,000
Premium Included
6:00 PM *
Sunday, March 26 2023
Buyer's Premium
10% Buyer’s Premium added to the hammer bid price to determine the final purchase price.
Real Estate Terms
A non-refundable down payment, 10% of the Purchase Price (Final Bid + Buyer’s Premium), in the form of cash, check, or wired funds in USD are due within 24 hours following the auction, balance due in 40 days. Buyer to receive clear title. Taxes prorated to the day of closing. Selling as is without contingencies, all inspections welcomed prior to auction. If you choose to obtain financing, not subject to approval or appraisal. All closing costs are the buyer’s expense. Possession at closing. See full details in the Auction Bid Packet.
Inspection
- Sunday, March 19, 1-3PM
- Wednesday, March 22, 3-6PM
Or contact us for a private showing.
Seller
Carol McKinnon Estate
Co-Trustees
Allison McKinnon
Frances Kamer
Estate Attorney
Christina Cochran
Selling online for the Carol McKinnon Estate, a spacious updated 2082 square foot brick ranch with finished basement and attached garage on a private 3 1/2 acre lot with inground pool and 2 pole barns in the established Croftboro Farms development. Located just East of Crestwood in the community of Centerfield in Oldham County, KY just minutes to I-71. Rare opportunity to own!
PROPERTY HIGHLIGHTS
- 3.47 Acre Lot in Croftboro Farms
- Custom Brick Ranch Built 1977
- 3 Bedrooms – 3 1/2 Baths – Fireplace
- 2082 Square Feet on Main Level
- 1879 Square Feet in Lower Level
- Screened Porch
- 14’ x 32’ Inground Pool
- 2-Car Attached Garage
- Detached Garage & Pole Barn
- Oldham County Schools
- East of Crestwood off I-71
- 20 Minutes to Downtown Louisville
A spacious light-filled ranch with attached garage, inground pool and pole barns, situated on a 3.47 acre lot on a private cul-de-sac surrounded by trees just minutes from expressways, schools and shopping.
The main level of 2082 square feet offers plenty of living space and includes a spacious living room, formal dining, an equipped kitchen with custom cherry Haas cabinets and granite countertops with a laundry room and 1/2 bath nearby. The family room with an 11’ beamed cathedral ceiling has a built-in bookcase and display cabinet – highlighted by a massive brick fireplace. The primary bedroom suite has a walk-in closet and a large bath plus two additional bedrooms and a full bath.
The lower level – detailed with wainscotting, is finished with an open family and entertainment space, an office and two additional rooms – perfect for craft or storage rooms plus a full custom bath with jetted tub. The home is equipped with forced air electric heat and central air.
Additional outdoor living space includes a covered screened-in porch overlooking a 14’ x 32’ fenced inground pool. Plenty of space for storage in the detached 2-car pole barn garage, a pole barn utility garage and a quaint garden shed. First time offering on this family owned home since 1994!
HOME HIGHLIGHTS
- 2082 Square Feet on Main Level
- 1725 Square Feet Finished in Lower Level
- 3 Bedrooms – 3 1/2 Baths – Fireplace
- First Floor Laundry Room
- Custom Equipped Kitchen with Granite Countertops
- Dining Area with Built-in Cabinetry & Bay Window
- Formal Dining & Living Rooms
- Family Room with Beamed Cathedral Ceiling & Fireplace
- Primary Bedroom Suite with Walk In Closet
- Forced Air Electric Heat & Central Air
- Water Powered Back-Up Sump Pump System
- Aqua Systems Water Softener
POLE BARN GARAGE HIGHLIGHTS
- 30’ x 40’ Pole Barn Garage
- Two 8’ Tall Overhead Doors with Openers
- Rear Workshop with 8’ Tall Sliding Door
- 2 Wall AC Units
- Concrete Floor
UTILITY POLE BARN & GARDEN SHED HIGHLIGHTS
- 25’ x 25’ Utility Pole Barn
- 8’ Tall Sliding Barn Door
- Concrete Floor
- 10’ x 11’ Garden Shed / Playhouse
LG&E Electric
Oldham County Water District
LP Gas – Fireplace Use Only (Tank Owned)
Septic
District 10 Ballardsville FD – $1.2410
Homestead – $40,500
Annual Fee $30.00 (No fee due 2023)
FEMA records indicate property is not in a flood zone.
Lot 35 & Part of Lot 39 Croftboro Farms Section 1
40-23A-00-35
Oldham County Schools
Directions
I-71 to Exit 18 KY-393. South towards Centerfield 2 miles to left at light on 22 East/Ballardsville Road. Continue 6/10 mile near Ballardsville Fire Department to right on Montford Circle Drive into Croftboro Farms. Follow 3/10 mile to right on Montford Lane to right on Croft Lane. Property last home on right.
TIPS TO HELP YOU WIN!
We know that the end of an online auction can be a hectic place. Here are some tips & things you should know to help make it a little easier…
Place your max bid and let the system bid for you. In the event two bidders have placed identical max bids, the first bid received will be the successful bid.
To prevent bid sniping, last-minute bids will extend individual lots using our ‘soft-close’ functionality.
- If a bid is placed in the last 10 minutes, the lot will remain open for an additional 10 minutes.
- If any further bidding occurs, the extension timer will reset to 10 minutes.
- If no further bidding occurs, the lot closes when the timer runs out.
