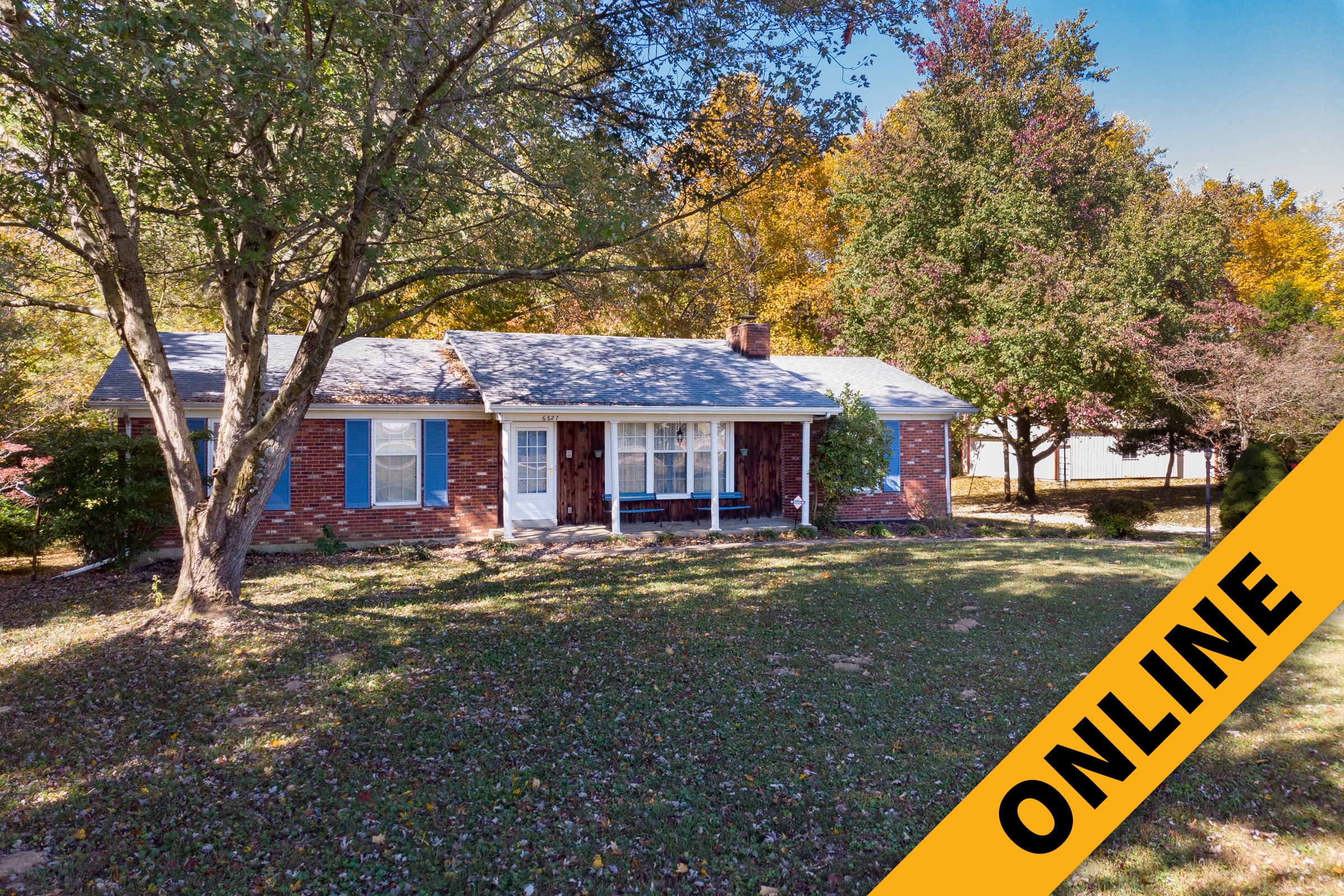
Floyds Knobs 4 Acre Home & Barn Online Auction
SOLD
Real Estate — $334,400
Premium Included
5:00 pm *
Sunday, November 8
Buyer's Premium
10% Buyer’s Premium added to the hammer bid price to determine the final purchase price.
Real Estate Terms
10% Non-refundable down payment in the form of cash, check, or wired funds are due within 24 hours following the auction, balance due in 40 days. Taxes prorated to the day of closing. Possession at closing. Selling as is without contingencies, all inspections welcomed before the auction. See full details in the Auction Bid Packet.
Inspection
- Sunday, November 1, 1PM – 3PM
- Sunday, November 8, 1PM – 3PM
Or contact us to schedule a private showing.
Seller
Ronald W. & La Verne S. Peay Revocable Living Trust
Teresa Wiers, POA & Trustee
Selling online for the Ronald & La Verne Peay Trust, a one-owner 1970’s ranch-style home with a spacious year-round sunroom, full walkout basement, an attached garage on a private wooded 4.21-acre lot with circular driveway, and a large pole barn. Centrally located in Floyds Knobs off Campion Road, just 10 minutes to I-265.
REAL ESTATE
Tucked away in a beautiful rural setting, this 1232 square foot brick ranch has a 10’ x 44’ year-round sunroom, a full partially finished walkout basement, an attached one-car garage with a rear entry, on 4.21-acres and a large 30’ x 48’ pole barn.
- Private Wooded 4.21 Acres
- Brick Ranch Built 1973
- Three Bedrooms – Two Baths
- First Floor – 1232 Square Feet
- Sunroom – 440 Square Feet
- Walk-Out Basement – 1232 Square Feet
- Attached One-Car Garage
- Pole Barn with Two Overhead Doors
- Floyd County Schools
- 10 Minutes to I-265
The home was built in 1973 and features a large kitchen dining area space with a breakfast bar, opening at one side to the living room, and the other side to a sunroom, three bedrooms, and two full baths on the first floor. The sunroom, the width of the home and 10’ wide, has access as well, off the main bedroom and bath making it ideal for a hobby room and is equipped with its own heating and cooling wall unit.
The partially finished lower level has a 27’ x 23’ family room with a brick woodburning fireplace with a sliding door to a large patio, and a 27’ x 18’ storage utility room. The home has central air, electric forced air heat, and an electric radiant wall-mount heater in the basement.
Outdoor space includes a covered front porch, a small wood deck off the sunroom, and a freestanding deck, which was originally around a pool. The lot, partially wooded and open has 478 feet of road frontage and is 384 feet deep, and has a circular driveway. The large pole barn has two overhead doors, with plenty of shelving and racks for storage.
Endless opportunities! You can update with a fresh coat of paint and flooring and move in, or have fun renovating and creating your own modern ranch in a private rural setting.
Borden Tri-County Water
Clark County REMC
Septic
Lafayette Township (Annual) — $2074.48
Mortgage — $3,000
Homestead — $45,000
Supplemental — $61,075
22-04-00-400-053.000-006
New Albany Floyd County Schools
Place your max bid and let the system bid for you. In the event two bidders have placed identical max bids, the first bid received will be the successful bid.
To prevent bid sniping, last-minute bids will extend individual lots using our ‘soft-close’ functionality.
- If a bid is placed in the last 10 minutes, the lot will remain open for an additional 10 minutes.
- If any further bidding occurs, the extension timer will reset to 10 minutes.
- If no further bidding occurs, the lot closes when the timer runs out.
Directions
Highway 150 or State Street to Paoli Pike to Scottsville Road. North 3/4 mile to right on St. Mary’s Road. Continue 2 miles to right on Campion Road. 1.1 miles to left on Kirby Road to property on left.
