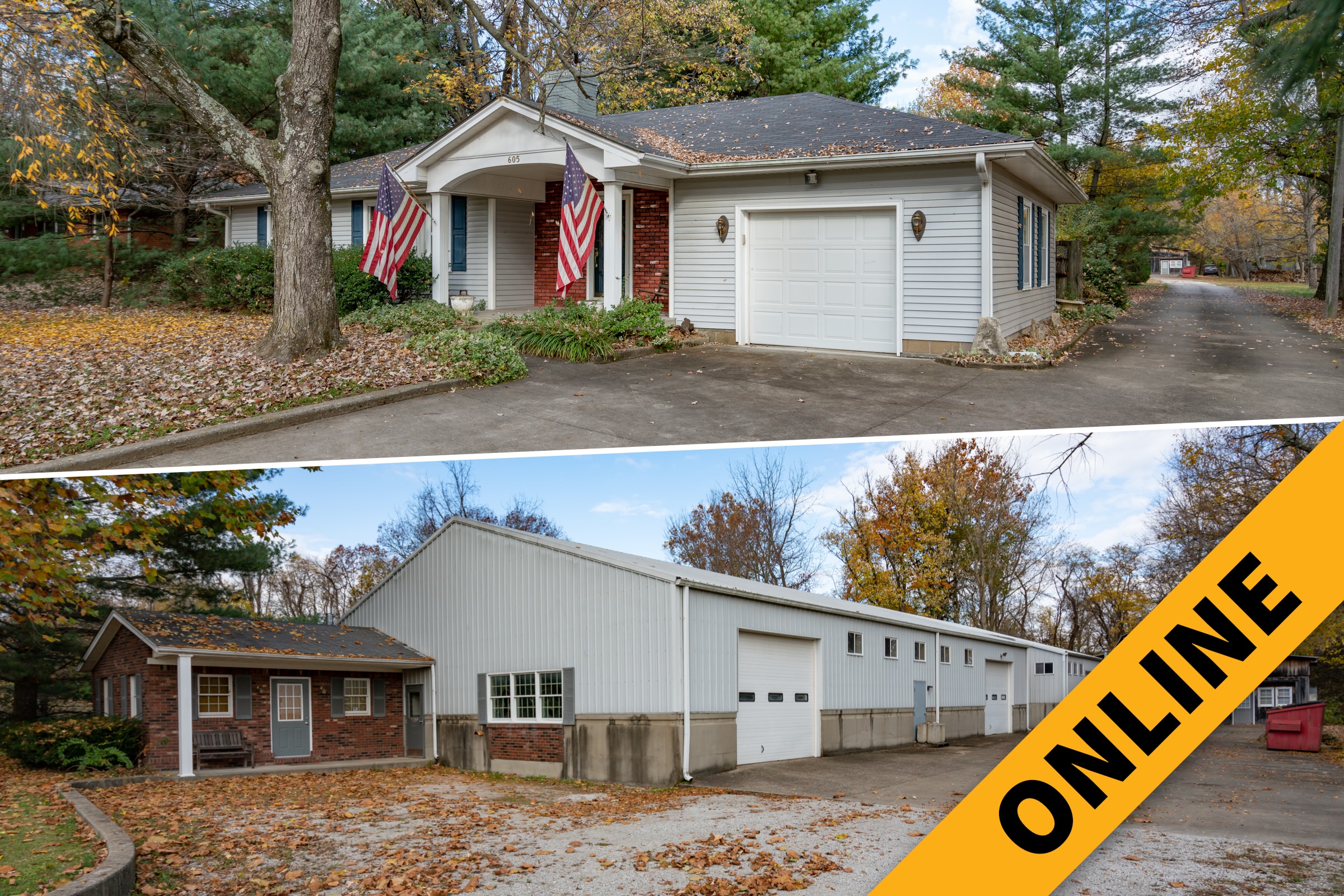
Home Warehouse Industrial Online Auction
SOLD
Real Estate — $413,600
Premium Included
2:00 PM *
Monday, December 7
Buyer's Premium
10% Buyer’s Premium added to the hammer bid price to determine the final purchase price.
Real Estate Terms
10% Non-refundable down payment in the form of cash, check, or wired funds are due within 24 hours following the auction, balance due in 40 days. Taxes prorated to the day of closing. Possession at closing. Selling as is without contingencies, all inspections welcomed before the auction. See full details in the Auction Bid Packet.
Inspection
- Monday, November 30, 11AM – 1PM
- Monday, December 7, 11AM – 1PM
Or contact us for a private showing.
Seller
Carolyn Jean Tegarden Estate
Personal Representative
Pamela Blasius
Attorney
Steve Lohmeyer
The Lohmeyer Law Office
Selling online for the Carolyn Jean Tegarden Estate, an industrial-zoned 1.262-acre tract with an updated three-bedroom 1,436 square foot ranch home with basement and attached garage, a spacious 6,367 square foot warehouse with three-phase electric and 4-overhead doors, an attached 320 square foot office with separate entrance, and a pole barn with 2-overhead doors located near the industrial park and Indiana University Southeast. The warehouse was formerly Bill Tegarden’s “The Wood Shop” – woodworking and custom cabinetry shop. A unique property with unlimited potential with easy access to I-265 off Grantline Road.
PROPERTY HIGHLIGHTS
- Zoned Industrial
- 1.262 Acres
- 6,367 SF Warehouse Built 1992
- Attached 320 SF Office
- Vinyl Siding Ranch w/ Basement Built 1953
- First Floor – 1,436 SF
- 3 Bedrooms – 1.5 Baths
- Attached One Car Garage
- 1,450 SF Pole Barn
- Concrete Parking Area
- 100’ Road Frontage x 550’ +-
- 3/4 Mile NW of I-265 Grantline Road Exit #3
HOME ON 1.262 ACRES
Located in a residential and industrial corridor near the Industrial Park and Indiana University Southeast in Floyd County, an updated 1,436 square foot ranch home with bedroom suite addition, an additional 1,036 square foot unfinished basement, attached one-car garage, and a 17’ x 10’6 wood garden shed on a 1.262-acre setting with a creek at rear of the property. Home built in 1953 features 3 bedrooms, 1.5 baths, eat-in kitchen with custom cabinets, living room with cathedral ceiling, dining room with french doors, and hardwood floors. Home has natural gas heat and central air.
WAREHOUSE
- 6,367 Square Feet
- Built 1992
- Clear Span 78’8 x 48’8 Workshop w/ (2) 12’w x 10’h Overhead Doors
- Clear Span 39’ x 28’ Workshop w/12’w x 13’h Overhead Door
- Receiving Room 30’ x 19’8 w/10’w x 12’h Overhead Door
- Workshop 28’6 x 13’9 w/Exhaust Fan
- 12’ – 15’ Ceiling Height
- 3 Phase Electric
- Compressed Air Piping
- Hanging Overhead Heating Units
- 48” Concrete Foundation Walls
- 1/2 BathDispatch Room
- Air Compressor NOT Included
OFFICE
- 320 Square Feet
- Full Bath
- (3) Built-in Desks
- Heating & Air Wall Unit
POLE BARN
- 1450 Square Feet
- Office 11’10 x 12’2
- One Bay Garage 19’6 x 24’ w/ 10’W x 8’H Overhead Door
- Storage Room 12’2 x 12’5
- One Bay Garage 24’5 x 24’ w/8’W x 8’H Overhead Door
- Storage Room 7’10 x 19’
Industrial
The rear of the property near the creek is located in Flood Zone A.
Vectren Gas
Duke Electric
Indiana American Water
New Albany Sewers
New Albany Township (Annual) — $1,955.66
Homestead — $45,000
Supplemental — $17,150
22-05-01-400-013.000-007
New Albany Floyd County Consolidated
Place your max bid and let the system bid for you. In the event two bidders have placed identical max bids, the first bid received will be the successful bid.
To prevent bid sniping, last-minute bids will extend individual lots using our ‘soft-close’ functionality.
- If a bid is placed in the last 10 minutes, the lot will remain open for an additional 10 minutes.
- If any further bidding occurs, the extension timer will reset to 10 minutes.
- If no further bidding occurs, the lot closes when the timer runs out.
Directions
I-265 to Grantline Road Exit #3. North 1/4 mile to left on Hausfeldt Lane. West 1/2 mile to property on right.
