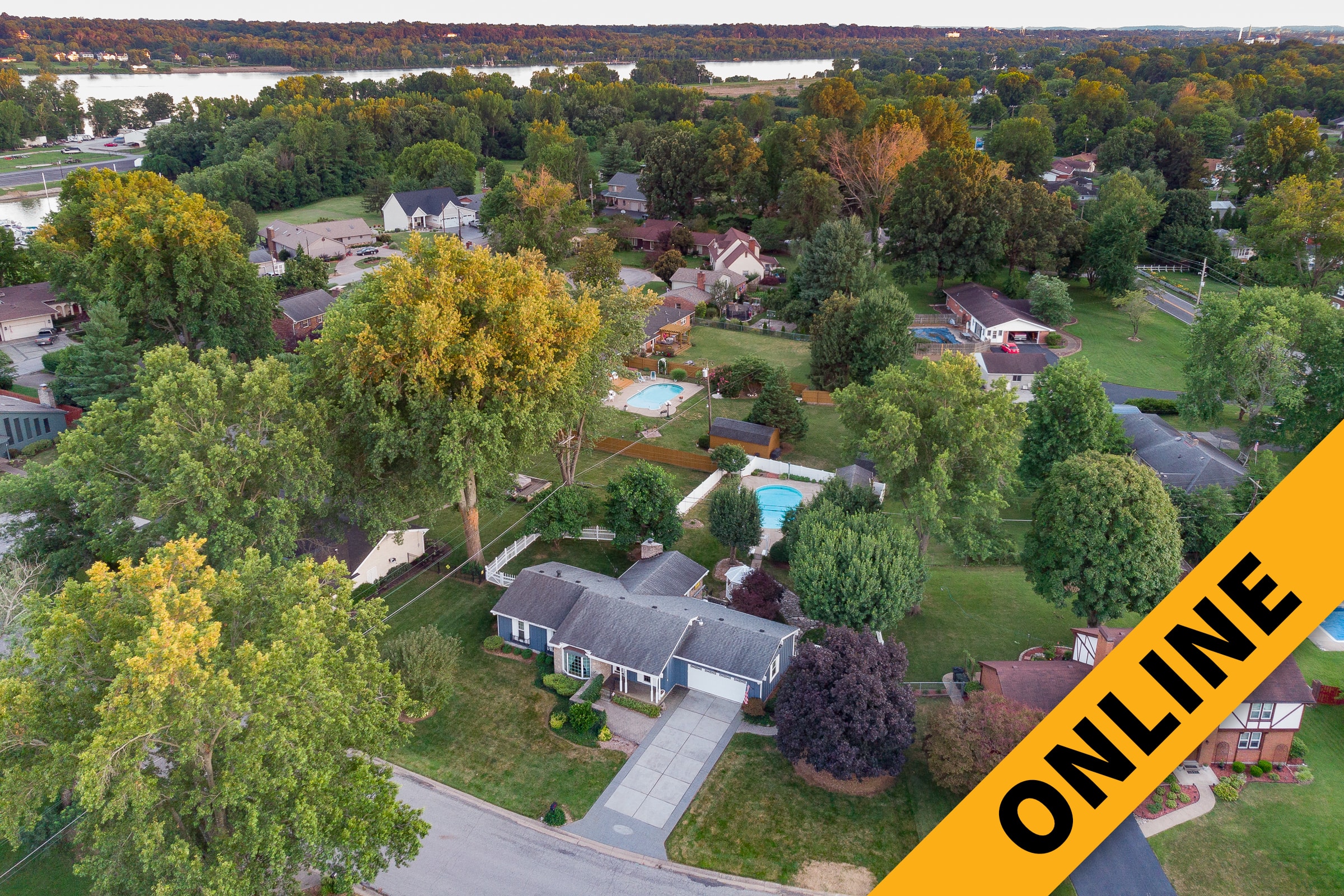
Island View Home Online Auction
SOLD
Real Estate — $299,200
Premium Included
6:00 pm *
Tuesday, August 25
Buyer's Premium
10% Buyer’s Premium added to the hammer bid price to determine the final purchase price.
Real Estate Terms
10% Non-refundable down payment in the form of cash, check or wired funds is due within 24 hours following the auction, balance due in 40 days. Taxes prorated to the day of closing. Possession at closing. Selling as is without contingencies, all inspections welcomed before the auction.
Inspection
Schedule online or call the office in advance for designated showing time for the open inspection. Or contact us for a private showing.
- Tuesday, August 18, 4 PM – 6 PM
- Tuesday, August 25, 11 AM – 1 PM
Seller
Shirley Risinger
Selling online the home of Shirley and the late Sonny Risinger, this board and batten style ranch with stone family room addition on 1/3 acre with inground pool is a hidden gem! You will not want to miss this unique opportunity to own in Island View, a quaint neighborhood just moments away from Admirals Anchor off Utica Pike.
REAL ESTATE
Perfect for entertaining and designed for easy living, this 1700 square foot ranch is inviting the moment you walk in. Built in 1971, this one-owner three-bedroom home loaded with amenities features a finished basement, attached two-car garage, covered porch, inground pool, and pool house all surrounded by 1/3 acre of manicured grounds.
- Island View Subdivision near Admirals Anchor
- Board & Batten Ranch with Stone Family Room Addition
- 3 Bedrooms – 2 Full Baths – Utility Bath In Basement
- 1702 Square Feet First Floor
- 1436 Square Feet Partially Finished Basement
- Attached Two-Car Garage
- Inground Pool, Pool House & Shed
- Manicured Fenced 0.39 Acre Lot
- 5 Miles to Lewis & Clark East End Bridge
- 5 Miles to Downtown Jeffersonville
The first floor of the home includes a living room, formal dining, equipped kitchen with casual dining, adjacent gathering room, family room with stone fireplace, three bedrooms, and two full baths. The finished basement features a great room with a wet bar plus a spacious laundry and utility room with shower, commode, and laundry sink. The home is equipped with gas heat, central air, and water softener. The attached two-car garage includes large built-in storage closets and a pegged wallboard, making it perfect for organized living.
The outdoor living space maximizes every inch of garden space and includes paver patio and sidewalks, stone paths, gazebo and arbors, and a fenced back yard. It includes a beautiful inground pool with a slide, pool house and storage room, and a large shed on a concrete pad. You’re ready for effortless entertaining and endless summer days!
Its ideal location puts this house close to all the shops and restaurants downtown or the up and coming Hwy. 62 corridor and just minutes to the Lewis & Clark East End Bridge and Duffy’s Landing.
- Stamped and Concrete Drive
- Covered Front Porch
- Ivy Covered Stone Entrance Wall
- Decorative Wrought Iron Window Railings
- Paver Patio and Sidewalks
- Stone Garden Path
- White Vinyl Fenced Back Yard
- Gazebo & Arbors
- Inground Pool with Slide
- Waterford Fixtures in Dining Room & Entry
- Slate Entry & Wood Floors
- Beamed Ceiling & Wall Bookcase in Gathering Room
- Stone Corner Fireplace in Family Room
- Bay Window in Living Room
- Padded Bay Window Seat in Dining Area
- Corian Counters in Equipped Kitchen
- Full Bath off Main Bedroom
- Maytag Washer & Dryer
- Duke Energy
- Vectren Gas
- Watson Water Company
- Oak Park Conservancy Sewers
REAL ESTATE TAXES & ASSESSMENTS 2019/2020
Jeff City-Utica Township (Annual)
- Home & Garage — $1981.00
- Oak Park Conservancy — $873.86
- Pool & Pool House — $321.00
- Oak Park Conservancy — $55.72
EXEMPTIONS 2019/2020
- Standard — $45,000
- Supplemental — $45,080
Home & Garage
- Parcel #10-42-00-600-236.000-039
Pool & Pool House
- Parcel #10-42-00-600-443.000-039
Greater Clark County Schools
Place your max bid and let the system bid for you. In the event two bidders have placed identical max bids, the first bid received will be the successful bid.
To prevent bid sniping, last-minute bids will extend individual lots using our ‘soft-close’ functionality.
- If a bid is placed in the last 10 minutes, the lot will remain open for an additional 10 minutes.
- If any further bidding occurs, the extension timer will reset to 10 minutes.
- If no further bidding occurs, the lot closes when the timer runs out.
Directions
I-65 to I-265 East to Exit 10 IN-62 toward Port Road. At the traffic circle keep right at the fork and merge onto Port Road. Continue 2.6 miles to right on Utica Pike. Travel 0.4 miles to left onto Six Mile Lane to the third home on right.
