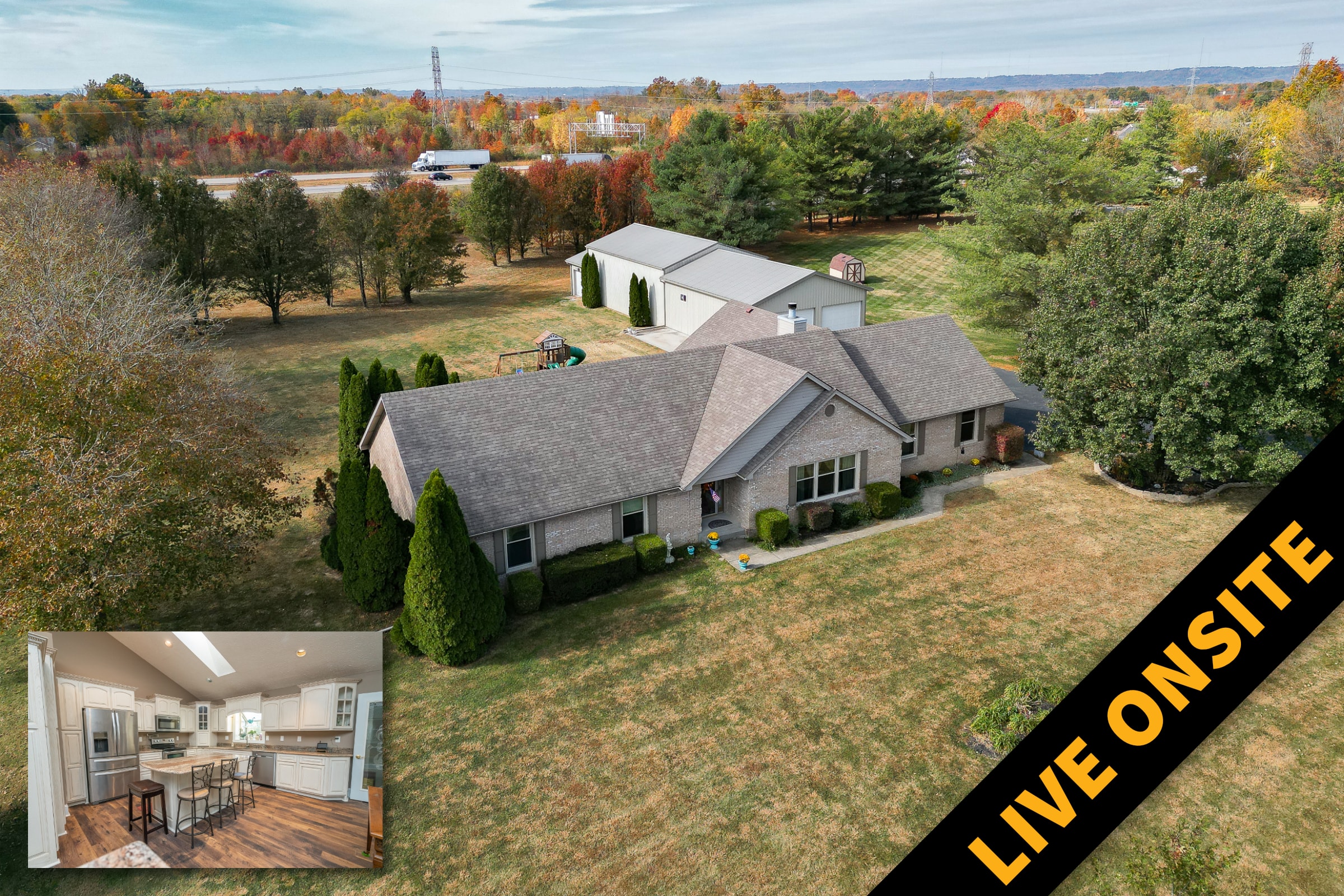
Jackson Heights Ranch Home & Pole Barn Live Auction
SOLD
Real Estate — $475,000
Premium Included
Saturday
November 19 2022
12 Noon
ET
Buyer's Premium
10% Buyer’s Premium added to the hammer bid price to determine the final purchase price.
Real Estate Terms
A non-refundable down payment, 10% of the Purchase Price (Final Bid + Buyer’s Premium), in the form of cash, personal or business check in USD due immediately following the close of bidding, balance due in 40 days. Buyer to receive clear title. Taxes prorated to the day of closing. Selling as is without contingencies, all inspections welcomed prior to auction. If you choose to obtain financing, not subject to approval or appraisal. All closing costs are the buyer’s expense. Possession at closing. See full details in the Auction Bid Packet.
Inspection
- Wednesday, November 9, 4PM – 6PM
- Wednesday, November 16, 4PM – 6PM
Or contact us for a private showing.
Seller
Michael W. Hutt & Gerry L. McDonough
Selling live on site a custom renovated 2144 square foot three bedroom – three bath ranch style home with full basement, four season sunroom, attached 4-car garage and large 32’ x 98’ pole barn on a nearly two acre lot in a private suburban neighborhood off Charlestown Pike. Located just minutes to shopping & dining off Veterans Parkway with easy access to I-65 & Tenth Street IN-62.
PROPERTY HIGHLIGHTS
- 1.83 Acre Lot in Jackson Heights
- Custom Renovated Brick Ranch Built 1993
- 2144 Square Feet on Main Level
- Full Partially Finished Basement
- Four Season Sunroom
- 4-Car Attached Garage
- 32’ x 98’ Metal Pole Barn
- Greater Clark County Schools
- 3 Miles East of I-65 off Veterans Parkway
- 8 Miles North of Downtown Louisville
This spacious, light-filled 1990’s home offers an open floor plan encompassing 2144 square feet on the first floor plus a full partially finished basement and an attached 4-car garage.
The main living area all lies under a 13’ cathedral ceiling and includes a living room with fireplace, a custom equipped kitchen with garden window and a dining area with french doors leading you to a four season sunroom with tile floor. The chef’s kitchen features Blanco farmhouse sink, granite countertops, updated stainless steel appliances with double convection oven, pot filler water spout above range and an island breakfast bar – all with an abundance of natural light from skylights. The primary bedroom suite with 10’6” vaulted ceiling has two cedar lined closets – one walk-in, and a large custom bath with jetted tub and shower. Two additional bedrooms are nearby with a full bath and laundry room.
The partially finished full basement includes a large family room with wet bar, game room, office suite with full bath, and plenty of utility and storage area with wood shelving. The home is equipped with a water softener, water purifier, high efficiency dual fuel furnace, central air/heat pump and high efficiency gas water heater.
The 32’ x 98’ pole barn is the ultimate amenity. It features concrete floors, has insulated ceiling & walls with two overhead doors – each 10’ tall and has a perfect lawn equipment bay on the side with an overhead door.
Located in the established Jackson Heights – a Clark County platted neighborhood with large lots, with schools and parks nearby and just minutes to Veterans Parkway for shopping, medical, and dining.
- 2144 Square Feet Finished on Main Level
- 1435 Square Feet Finished in Full Basement
- 3 Bedrooms – 3 Full Baths – Fireplace
- Chef’s Kitchen with Island Breakfast Bar
- Primary Bedroom Suite with Custom Bath
- Sunroom with Wall Heat & Cool Unit
- First Floor Laundry Room
- High Efficiency Dual Fuel Furnace – Central Air
- Attached 4-Car Garage
- 32’ x 98’ Metal Pole Barn
- 16’ & 12’ Overhead Doors – 10’ Tall
- 8’ x 8’ Overhead Door for Equipment Storage
- Large Storage Space w/Built-In Shelving
- Insulated Ceiling & Walls – Concrete Floors
REMC Electric
CenterPoint Gas
Watson Water Co.
City Trash Pick-Up
Septic
City of Jeffersonville (Annual) – $4,395.88
Homestead – $45,000
Supplemental – $98,245
Mortgage – $3,000
None
Jackson Heights Lot 3
10-21-03-500-890.000-009
Greater Clark County
Directions
I-65 to Veterans Parkway Exit. East 1.8 miles on Veterans Parkway. Continue straight through the traffic light onto Charlestown Pike for 1 mile. Turn left onto Patricia Drive into the Jackson Heights neighborhood. Home on the left.
