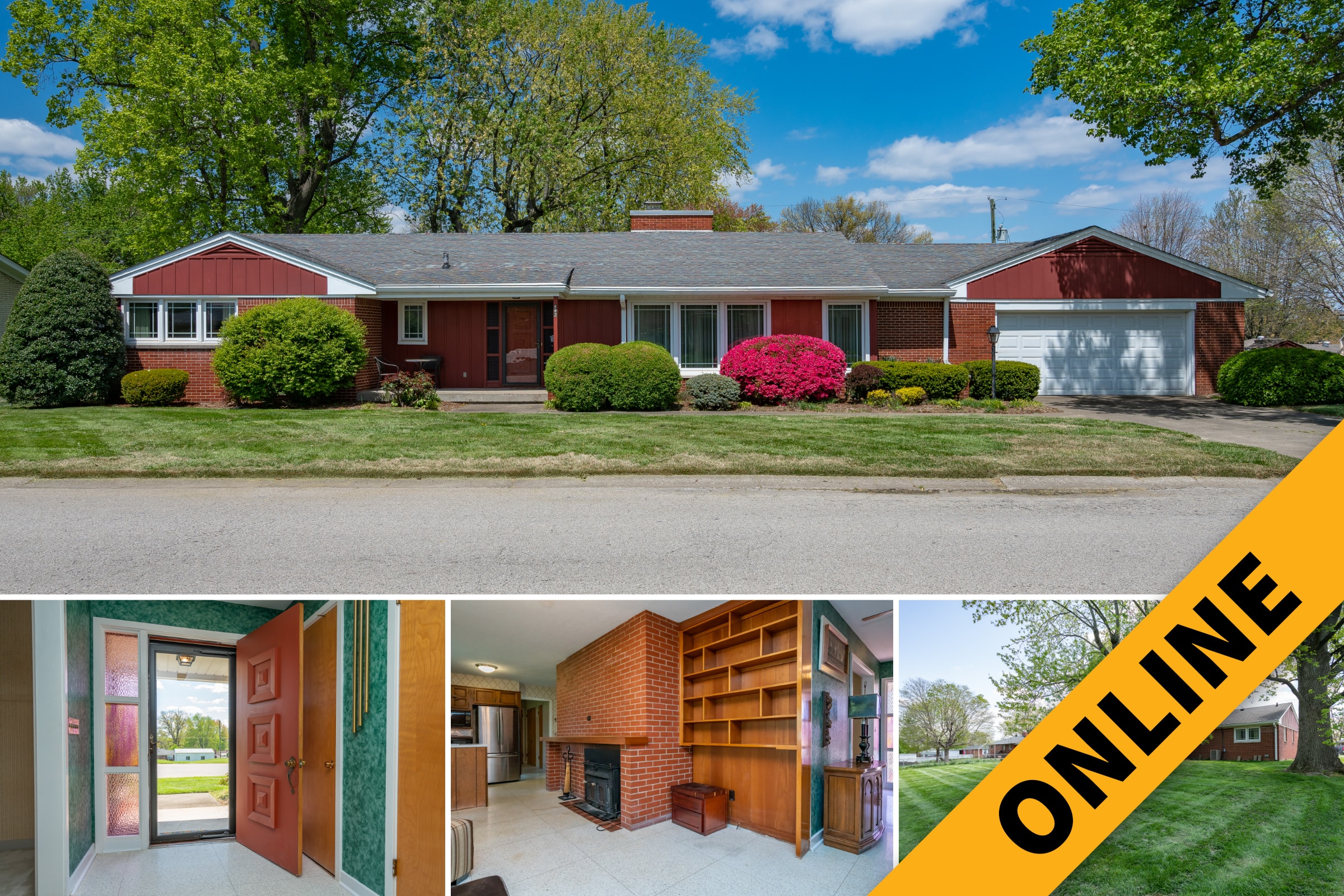
Mid-Century Brick Ranch Online Auction
SOLD
Real Estate — $211,200
Premium Included
2:00 PM *
Thursday, May 20
Buyer's Premium
10% Buyer’s Premium added to the hammer bid price to determine the final purchase price.
Real Estate Terms
A non-refundable down payment (10% of the purchase price) in the form of cash, check, or wired funds are due within 24 hours following the auction, balance due in 40 days for clear title. Taxes prorated to the day of closing. Possession at closing. Selling as is without contingencies, all inspections welcomed before the auction. See full details in the Auction Bid Packet.
Inspection
- Thursday, May 13, 4PM – 6PM
- Thursday, May 20, 11AM – 1PM
Or contact us for a private showing.
Seller
Denise Sturgis Estate
Selling online the home of the late Denise Sturgis, this classic 1950s custom built 2082 square foot brick ranch is inviting the moment you walk in. Located on an oversized lot in an established neighborhood in the town of Sellersburg just minutes to schools, shopping and the expressway.
PROPERTY HIGHLIGHTS
- Established Neighborhood near Hwy. 311
- Brick Ranch with Sunroom Built 1958
- 3 Bedroom – 2 Full Baths – 2 Fireplaces
- 2082 Square Feet of Living Space on One Level
- Attached Two-Car Garage
- Landscaped Fenced 1/3 Acre Lot
- Silver Creek Schools
- 1 Mile with Easy Access to I-65
Designed for easy living, this one family owned three bedroom two bath one level home features an attached two-car garage, covered porch, sunroom and patio all surrounded by 1/3 acre of landscaped grounds.
A large entry leads you to the heart of the home with original terrazzo flooring filled with natural light thanks to a wall of floor-to-ceiling glass doors overlooking the sunroom. The equipped kitchen and hearth room is punctuated by a stately brick fireplace with Buck Stove insert and built-in bookshelves. Adjacent is a 10’ x 13’ equipped laundry mudroom charmed by an original cast iron deep sink with a wall of pantry closets leading to the two-car garage.
The spacious living room at the front of the home is enhanced by a set of triple windows and marble surround fireplace, with two additional corner windows on one end bringing plenty of light to the informal dining area.
The main bedroom has a full bath and both secondary bedrooms have ample closet space with an adjacent full bath. The home has electric cable heat, central air, prairie style replacement windows and is on a 113’ x 125’ lot with fenced back yard and patio.
Family owned since 1958, this home is waiting for you to become part of it’s story.
Duke Energy
Town of Sellersburg Water
Town of Sellersburg Sewer
Sellersburg Town (Annual) — $1,673.08
Homestead — $45,000
Supplemental — $51,485
None
Creston Addition Part of Lot 79 and all of Lot 80
10-17-11-000-787.000-031
West Clark Community Schools
Silver Creek Schools
Place your max bid and let the system bid for you. In the event two bidders have placed identical max bids, the first bid received will be the successful bid.
To prevent bid sniping, last-minute bids will extend individual lots using our ‘soft-close’ functionality.
- If a bid is placed in the last 10 minutes, the lot will remain open for an additional 10 minutes.
- If any further bidding occurs, the extension timer will reset to 10 minutes.
- If no further bidding occurs, the lot closes when the timer runs out.
Directions
I-65 to Sellersburg Speed Exit # 9. Merge onto Hwy. 311 and continue North 2/10 mile to right on S. Indiana Avenue. 1/2 mile to right on Linnwood Avenue to home on the right. Or from IN-60 take Hwy. 311 North 1.2 miles to right on S. Indiana Avenue to right on Linnwood Avenue.
