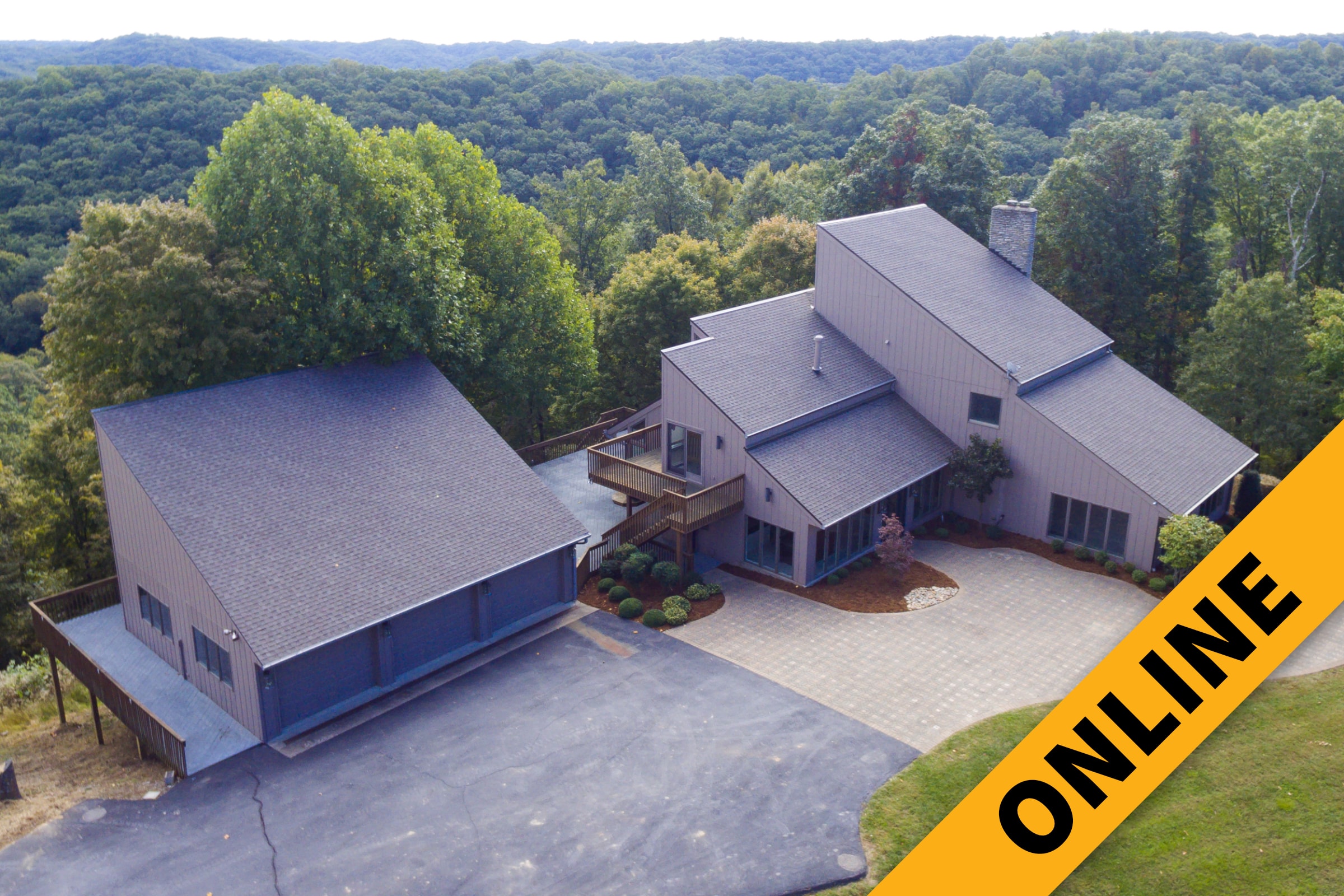
Tom Koetter Online Absolute Auction
SOLD
Real Estate — $290,000
6:00 pm *
Tuesday, November 27th
Buyer's Premium
None
Terms
10% Non-refundable down payment, balance due in 40 days. Selling at absolute auction with no minimum or no reserve. Sells as-is with no contingencies, all inspections welcomed.
Selling online at absolute auction the home of Tom and the late Mary Frances Koetter. This architecturally designed home features 3,941 square feet and a spectacular view of the Borden Valley on 2.26-acre lot in Starlight, IN. With easy access to IN-60, this unique property perfectly pairs privacy with convenience. First time offering.
PROPERTY HIGHLIGHTS
- Dramatic Contemporary Home on 2.26 Acre Lot
- Stunning View of Borden Valley
- Open & Airy Floor Plan with Tall Ceilings
- 2 Bedrooms – 2.5 Baths
- First Floor – 2,728 Square Feet
- Second Floor – 1,213 Square Feet
- Basement – 1,153 Square Feet
- 3 Car Heated Garage with Bath
- Wrap Around Deck and Balcony
- Recently Completed Survey
- Newly Installed Septic System
Full of natural light and modern design this 3,941 square foot home with cedar siding sits on a 2.26-acre lot overlooking the Borden Valley. Beautiful views and stunning lines highlight this incredible property designed to entertain and amaze. The home features an open floor plan with tall ceilings, custom millwork throughout, two bedrooms, 2.5 baths, equipped kitchen, oversized family room, custom bar, private dining, partially finished walkout basement, wrap around deck and a 29′ x 37′ detached three car heated garage with bath.
The home welcomes you with 13’ vaulted ceiling and tile floors to a nearby fully equipped kitchen with corner sink and a gallery of windows, a hallway adorned with leaded glass built-in cabinets and a breakfast area with large custom island. The dining room with floor to ceiling windows and wood beamed ceiling is furnished with custom table seating for 14 and a nearby powder room off hall. The spacious family room with stone fireplace has 9’ ceilings and a 17’ vault with custom curved bar with ribbed wood and 8 leather stools. Second-floor includes a private master bedroom suite with stone fireplace, jetted tub, separate shower, and a 7’ x 16’ walk-in closet with an additional walk-in storage closet. A second bedroom with sliding door to wood deck has adjacent full bath and walled bookshelf off hall. The walkout basement includes a family room with built-in cabinet and sliding doors to a concrete patio, an unfinished equipped laundry utility room and two sizeable unfinished storage rooms – one with a 10’ built-in linen cabinet and one with wall to wall shelving. Outdoor highlights include a heated three car garage complete with tongue and groove wood ceiling, cedar lined closets, bath with shower, deep sink and warm tile floors, a courtyard, tiered deck, semi-circle drive, manicured landscaping, mature trees, and a stunning view. Home is equipped with LP gas furnaces, gas hot water heater, air cleaner, humidifier and Culligan water softener. With easy access to IN-60, this unique property perfectly pairs privacy with convenience.
Real Estate Taxes
Annual Taxes
- Total — $2,150.14
Deductions
- Homestead — $45,000
- Homestead Supplement — $76,020
West Clark Community Schools
- Borden Elementary
- Borden Jr/Sr High School
Utilities
- Harrison County REMC
- Borden Tri County Water
- LP Gas
- Newly Installed Septic System
- Internet Available through Tele-Media Solutions
To prevent bid sniping, last-minute bids will extend individual lots using our ‘soft-close’ functionality.
- If a bid is placed in the last 10 minutes, the lot will remain open for an additional 10 minutes.
- If any further bidding occurs, the extension timer will reset to 10 minutes.
- If no further bidding occurs, the lot closes when the timer runs out.
Directions
From Hwy. 150 take Navilleton Road 8.3 miles following signs to Huber Winery to left on Dow Knob Road. Or from Paoli Pike take Scottsville Road 9.4 miles following signs to Joe Huber’s to straight on Dow Knob Road. Or from Hwy. 60 take Dow Knob Road 3/4 mile to auction on left.
